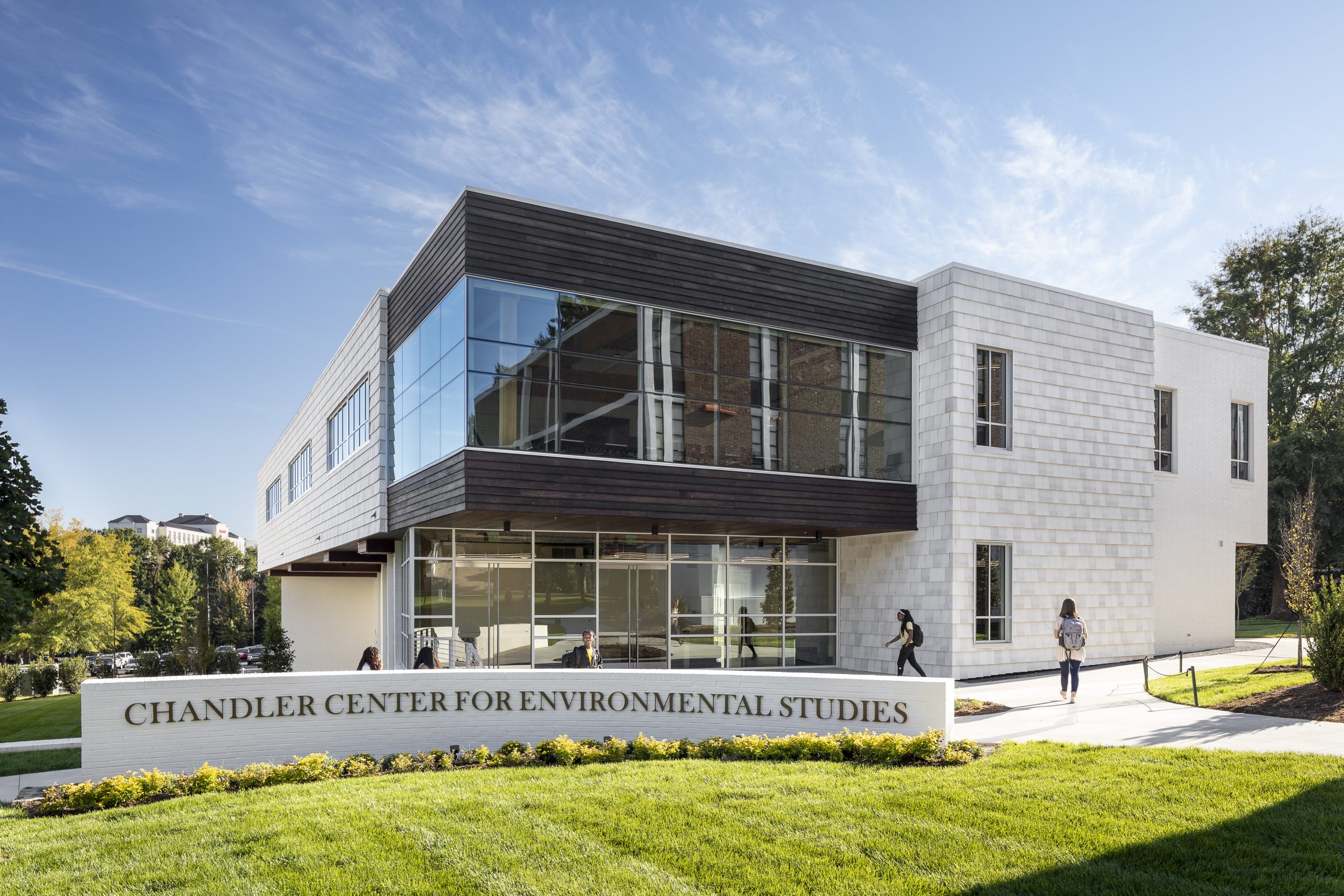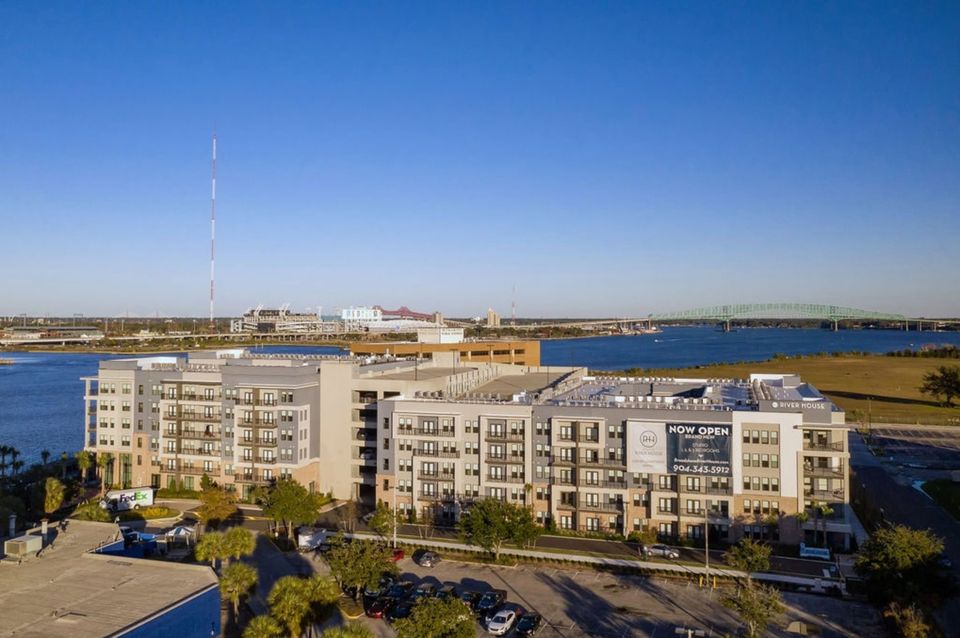Client: Wofford College
This project consisted of the new construction of a new 3 story building to house the Chandler Center for Environmental Studies. The building is reported to encompass approximately 30,000 square feet. Exterior materials included brick, EIFS, light weight stone bands and an architectural asphalt shingle roof for the residence hall. The Environmental Building consisted of steel, wood, and concrete construction with low-sloped and green roofing systems.
NOVA performed a Building Envelope Document Review of provided drawings and project manual and Building Envelope Testing and Observations during construction including window leak pressure testing. The building envelope includes all exterior systems separating the interior environment from the exterior including exterior walls, storefront, curtain wall, fenestration, cladding, roof systems, below grade waterproofing and slabs on grade.
Services Provided: Building Envelope Consulting, Plan Review





