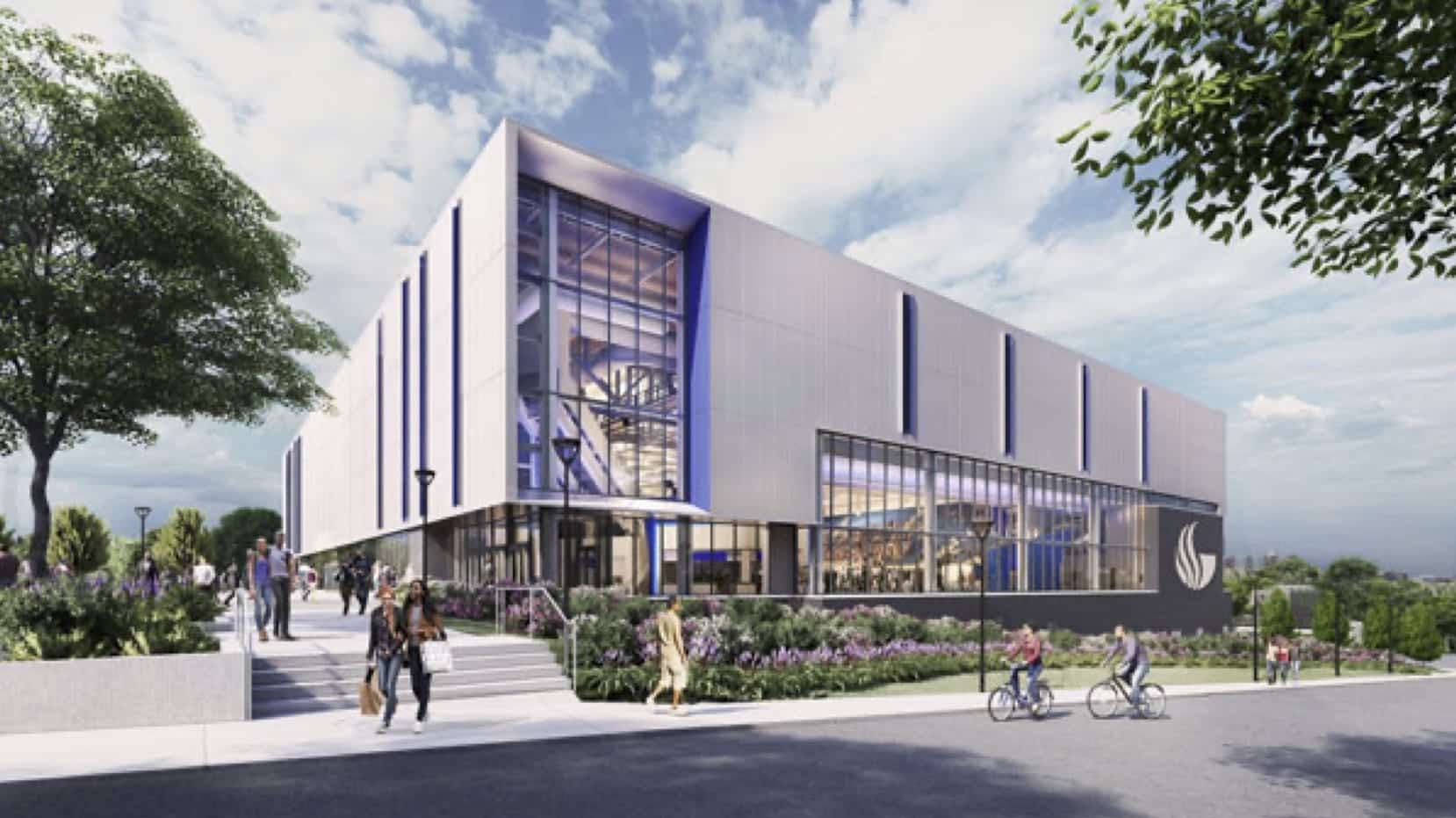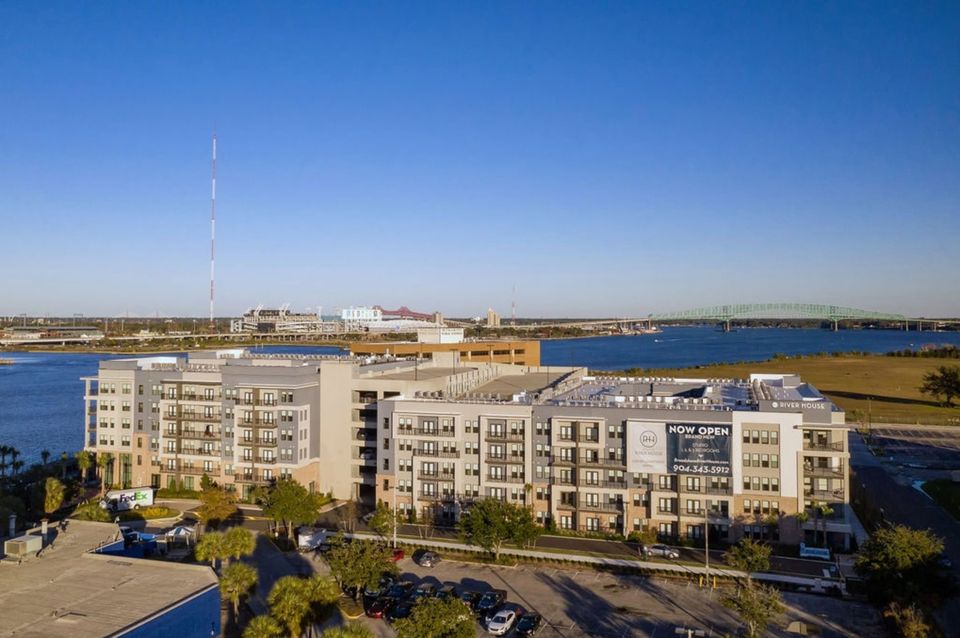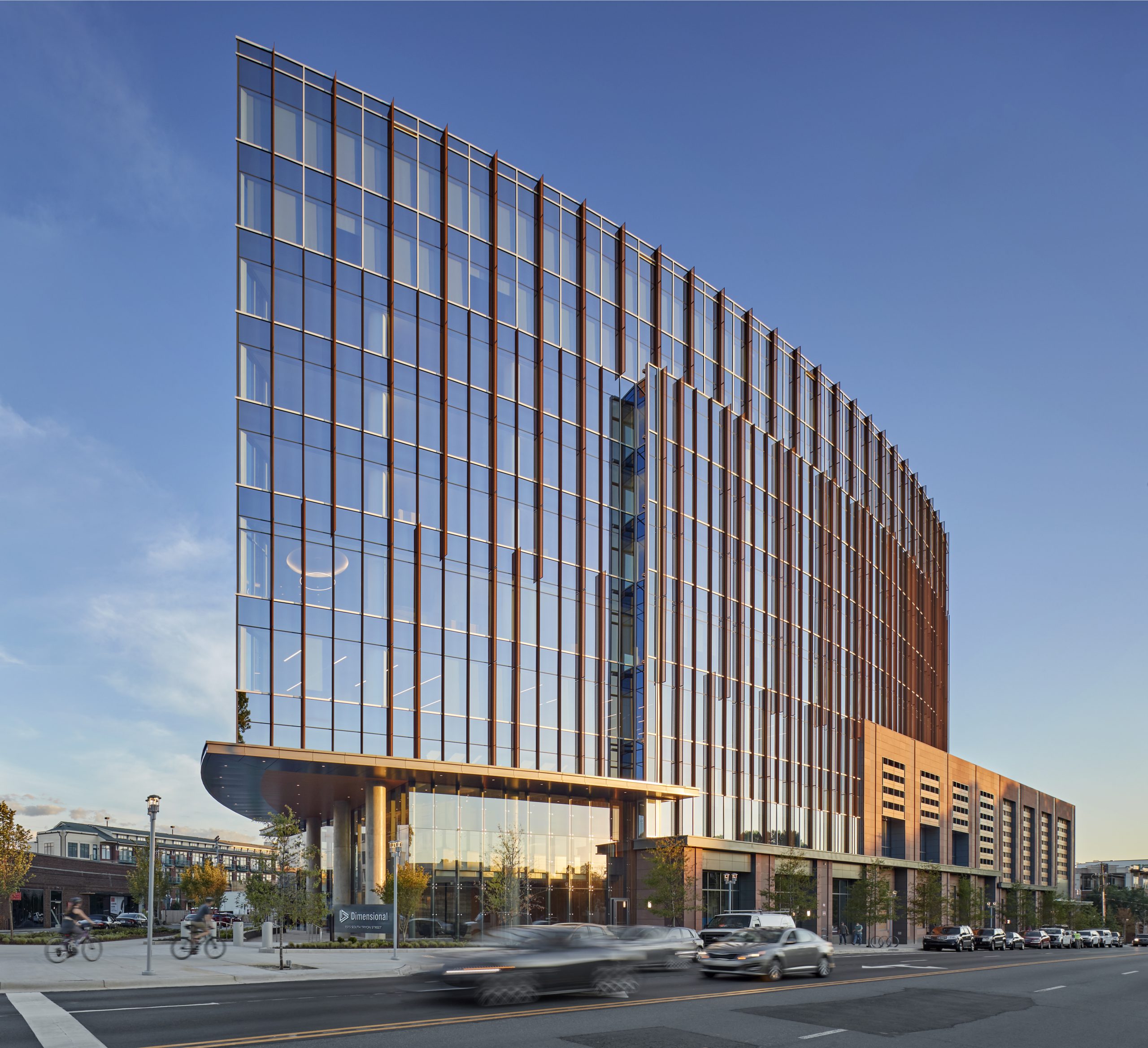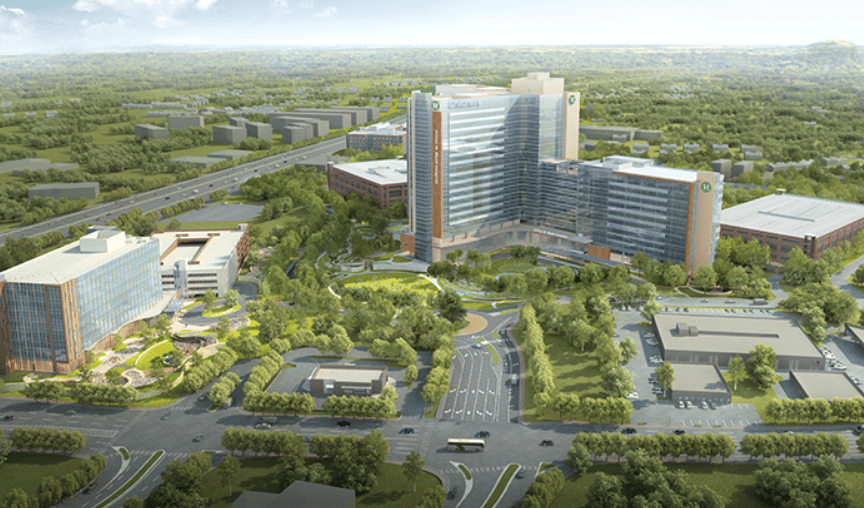Client: GSFIC c/o The S/L/A/M Collaborative
The new 131,729 GSF Georgia State University Convocation Center is located in the east-central portion of the site. The multiuse facility provides up to 8,000 seats for hosting commencement, public events and Panthers’ basketball near Georgia State Stadium. The new building features a glass façade that looks north toward the downtown skyline and a customizable interior that can be configured to accommodate various kinds of events. The event level is constructed at a finished floor elevation of approximately 987.5 ft-MSL with the main concourse level at 1005.5 ft-MSL. The upper bowl level is 15 feet above the main concourse level at 1020.5 ft-MSL. Excavations of up to 22 feet along the central portion of the center accommodate the event level planned finished floor. These excavations require the installation of a soil nail wall along the north, south and east sides of the new building. The structure is supported by shallow footings utilizing an intermediate foundation system consisting of aggregate pier system. Vertical construction consists mainly of structural steel, masonry, and pre-cast concrete seating units and an architectural glass exterior.
Services Provided: Geotechnical Engineering, Materials Testing, Special Inspections
Photo credit: courtesy of The S/L/A/M Collaborative





