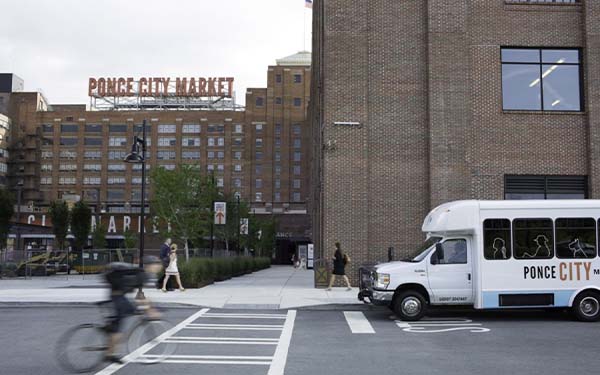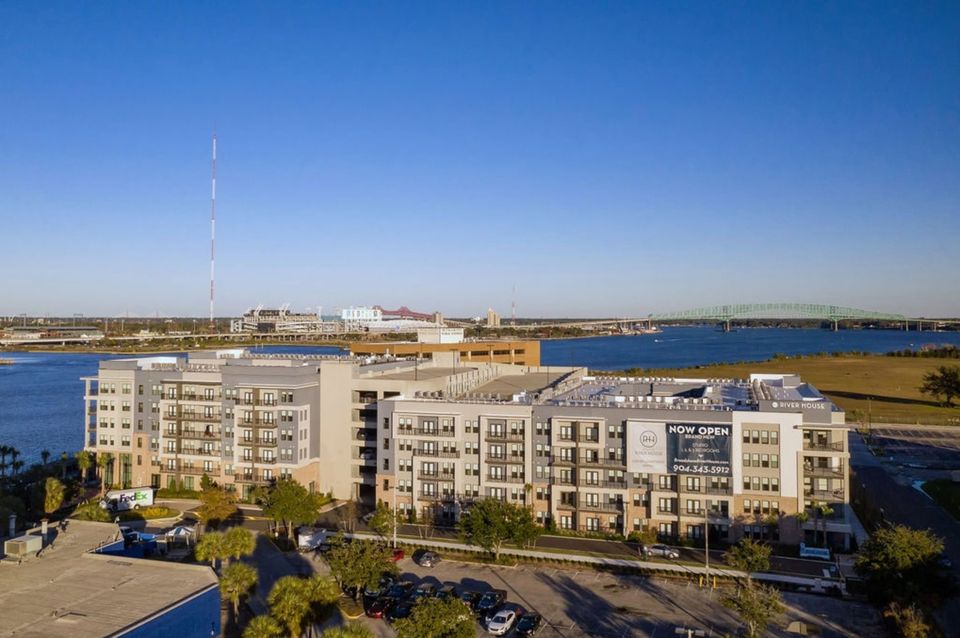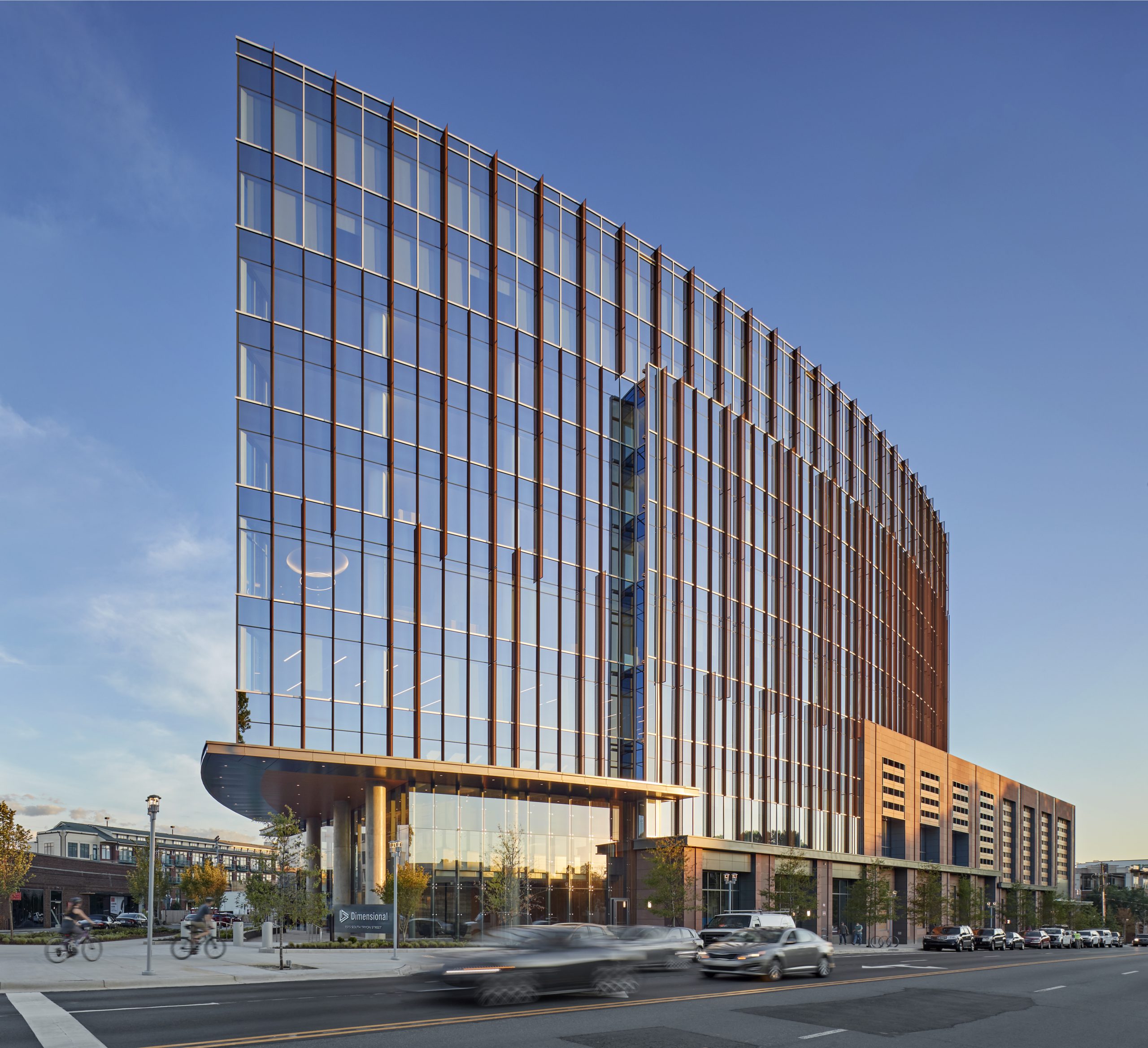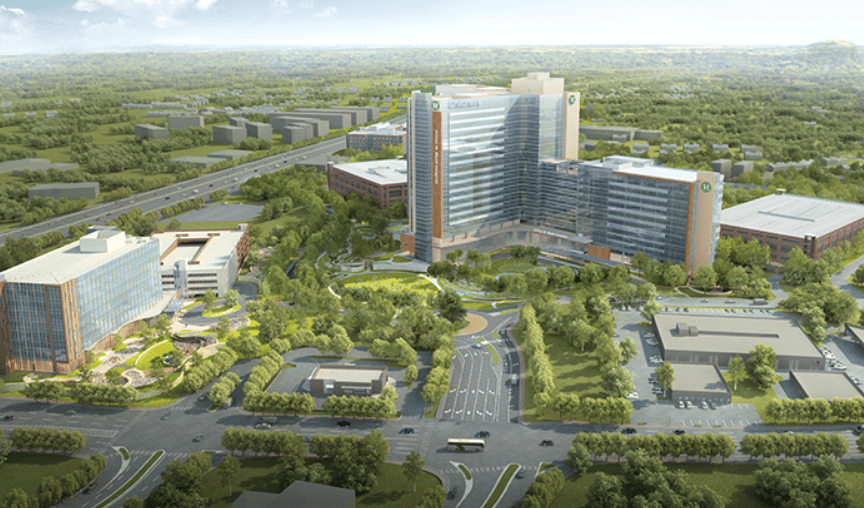Client: Ponce City Market LP Development/Jamestown Ponce City Market LP
Project consists of major renovations and additions to the former Sears & Roebuck warehouse and City Hall East for the City of Atlanta, located on Ponce De Leon Avenue in northeast Atlanta. This 12-level building is nearly 100 years old and includes over 2 million square feet of space. The redevelopment of the site included demolition of most of the exterior parking decks, remediation of environmentally-impacted soils and groundwater, replacement of the existing roof over the main building, and renovation of most of the current interior improvements of the main building. In addition to the renovation of the main building space interior, two (2) new retail exhibition structures, a new seven (7) level ramping system, and an elevated podium parking level are being constructed. Below-grade parking is also available underneath the podium parking level which will required new perimeter retaining walls and reuse of some of the existing retaining walls.
NOVA provided Asbestos Containing Materials, Lead Based Paint, and Hazardous Building Materials surveys prior to and throughout the renovation of this facility. Additionally, NOVA provided abatement design, abatement oversight and management, and clearance sampling as well as other environmental services including soil and groundwater sampling throughout the five-year renovation of this facility. The redevelopment of the site included major interior demolition and renovation as well as demolition of most of the exterior parking decks, remediation of environmentally-impacted soils, groundwater, and building materials, replacement of the existing roof over the main building, and renovation of most of the current interior improvements of the main building. In addition to the renovation of the main building space interior, two (2) new retail exhibition structures, a new seven (7) level ramping system, and an elevated podium parking level. Below-grade parking is also available underneath the podium parking level. In addition to environmental services, NOVA performed significant geotechnical assessments, construction materials, testing special inspection services, and building envelope services throughout the duration of this project.
Services Provided: Environmental Consulting, Geotechnical Engineering, Construction Materials Testing and Special Inspections, Building Envelope Consulting






